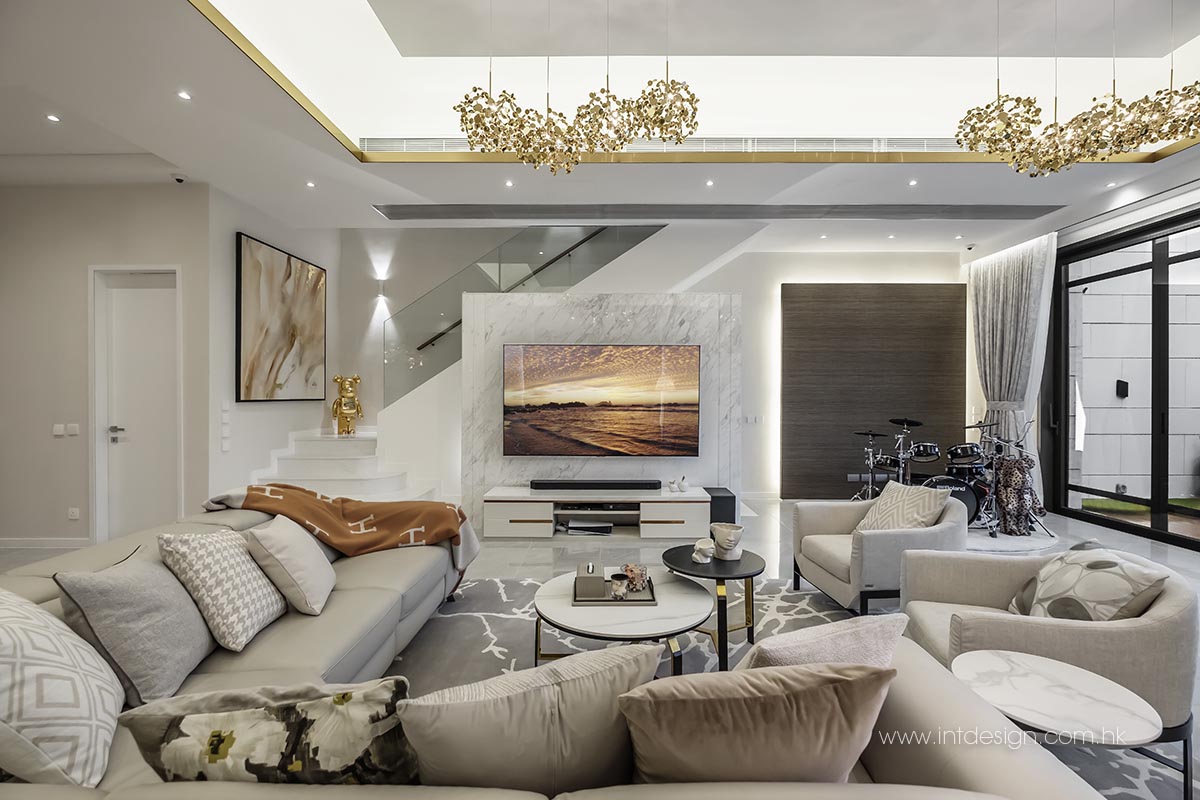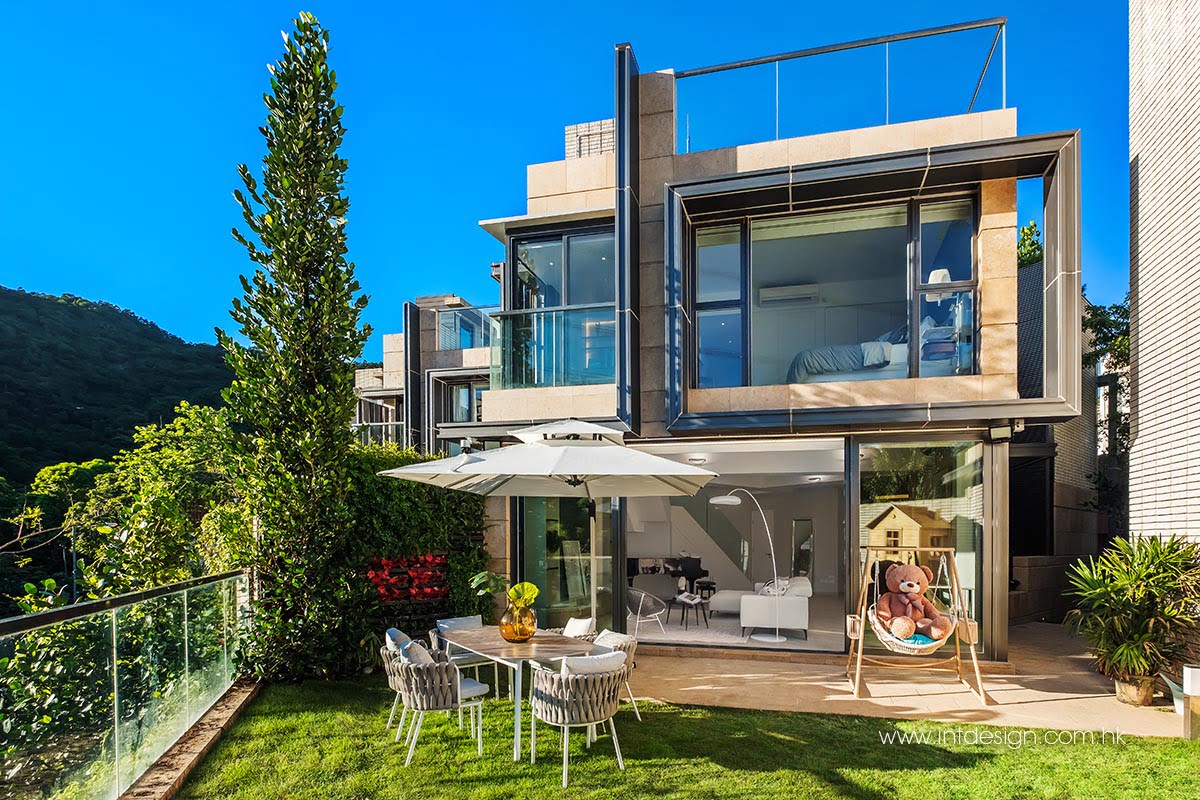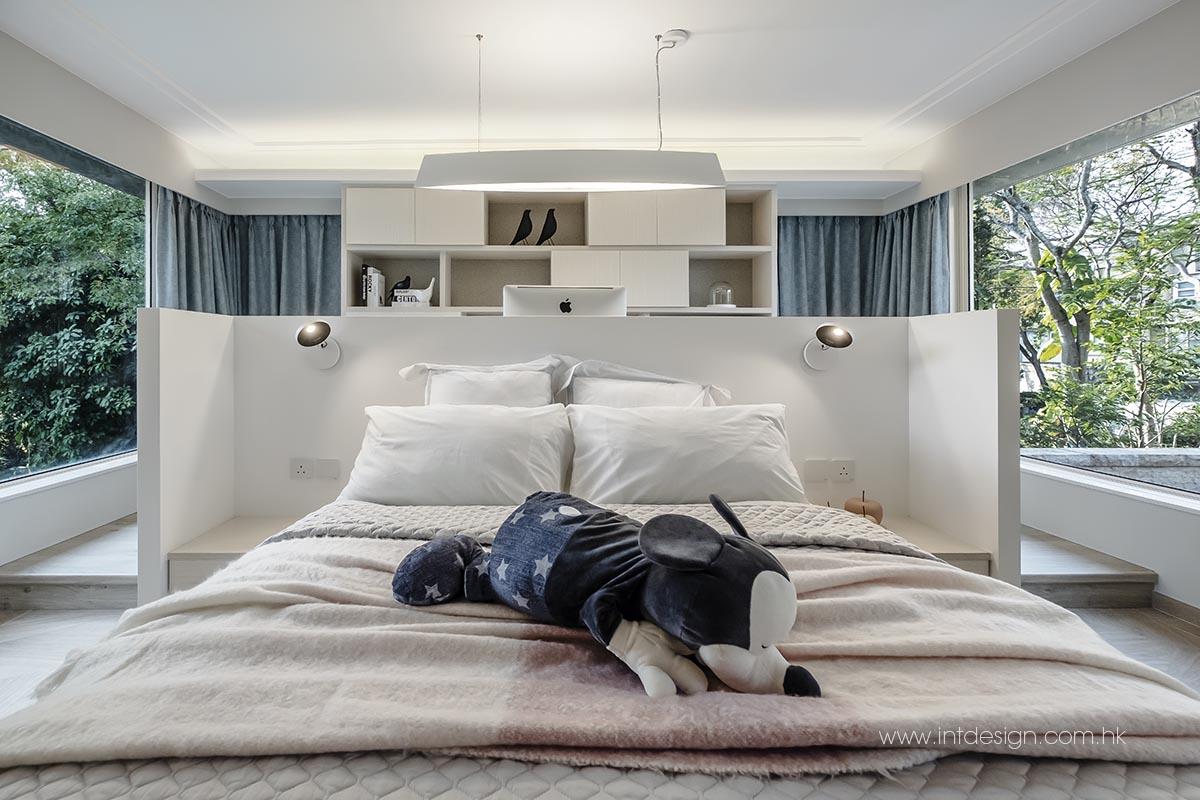Top 3 Detached House Interior Design and Renovation Tips
Top 3 Detached House Interior Design and Renovation Tips
In a metropolis with skyrocketing property prices, owning a detached house is undeniably the dream of many city dwellers. Detached houses offer immense comfort and an open-plan living space, and is also highly flexible for fine-tuning interior designs and making massive transformations that translate to your aesthetic dream apartment. It is also essetial for homeowners to evaluate whether the renovation projects will impact the structural safety of detached houses.
In this article, we will walk you through 3 key tips on detached house interior design and renovation to help you transform your dream detached house into a stylish and safe abode. Let's dive right in!

Tip 1: Remove Walls with Caution
Wall patterns shape your perception of interior space. Knocking them down to re-envisage the apartment layout and floor plan helps add openness and flow to your existing apartment interior. Hence, many house owners will opt for wall removals in their detached house renovations.
Walls are also the pillar of the house; not all of them can be demolished. Ill-conceived interior design and renovation will impact the structural safety of the unit otherwise. For instance, the load-bearing walls are imperative to the structural stability of your detached house and cannot be knocked down without implementing any support. Generally speaking, you will see the load-bearing walls situated at the staircase, for example, since they are of a suitable thickness and have sturdy beams capable of withstanding immense weight.
It is also imperative to note whether demolishing walls will affect the drainage design. The drainage network in lavatories and kitchens is deemed more complex, and the discharge points of these drains and pipes may require re-positioning due to altered wall designs. Thus, devising renovation ideas that perfectly fit the floor plan is of utmost importance. You will need professional tips from designers to transform your detached house interior so that it emits an elegant ambience and adheres to safety standards.

Tip 2: Inform the Government of All Renovated Stairs
A stark difference between a typical flat and the interior design of a detached house is the stairways.
As stairs are made primarily from concrete and steel, they comprise part of the essential components of a building structure, alongside the foundation, walls, floors, beams, roof, etc. Under the listed principles of the Buildings Department, anyone who intends to connect two or more floors by removing parts of the floor slab and/or adding internal staircases must make a formal application for approval and consent from the Building Authority. Otherwise, your detached house renovation will be unauthorised and subject to enforcement actions.

Tip 3: Highlight the Original Layout and Statement Patterns
Besides the awe-inspiring views, each detached house boasts a distinct architectural structure and exquisite interior designs that are a treat to the eyes. This is already evident throughout the detached house itself, so you need not implement radical changes to the interior through major renovations. Instead, focus on the existing interior design to make the unique layout and patterns stand out more.
One of the main tips is to make good use of natural lighting. Homeowners can consider glass doors and open roof windows which allow abundant rays of sunlight to shine through and make occupants feel at ease and spiritually connected to nature. Meanwhile, these transparent designs contribute to subtle, impeccable blends of golden sunbeams and dusky shadows that accentuate the layered structure of your detached house and enhance the sense of space.
On top of that, implementing an open concept floor plan is a trademark characteristic of modern detached houses. They are designed with unnecessary barriers such as walls and hallways to create open, fluid spaces connecting the living areas, bedrooms, leisure spaces, and other parts of the house. They undoubtedly instil a sense of harmony and unity into your detached house. Additionally, this open-planned design creates a strong connection between different interior spaces, be it the dining room, kitchen, or communal area. Essentially, it helps bring the whole family together and enhances quality time while epitomising family comfort.
Customised Detached House Interior Design and Renovation Projects with inT Design
Are you planning to renovate your detached house? With an expereinced team of designers and consultants, inT Design can help you envisage top-notch interior design and renovation projects to transform your detached house so that it delivers in both aesthetics and comfort. Contact us now for more information!







