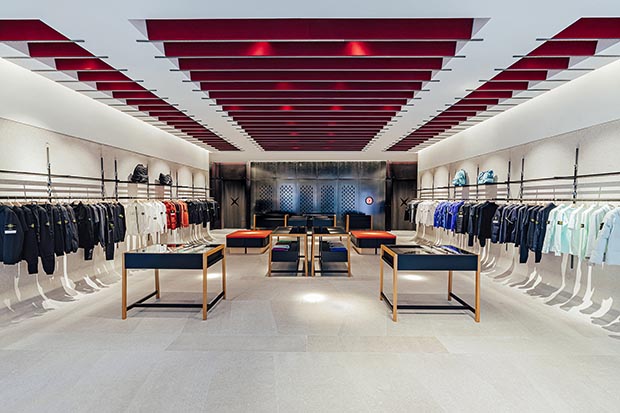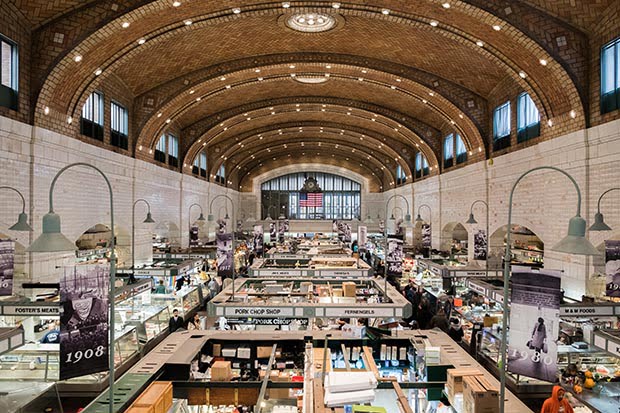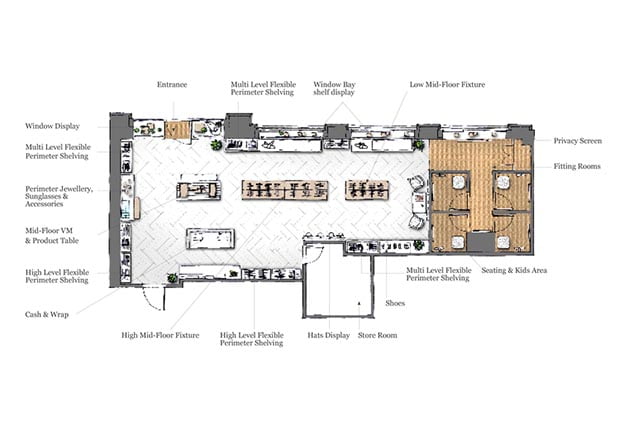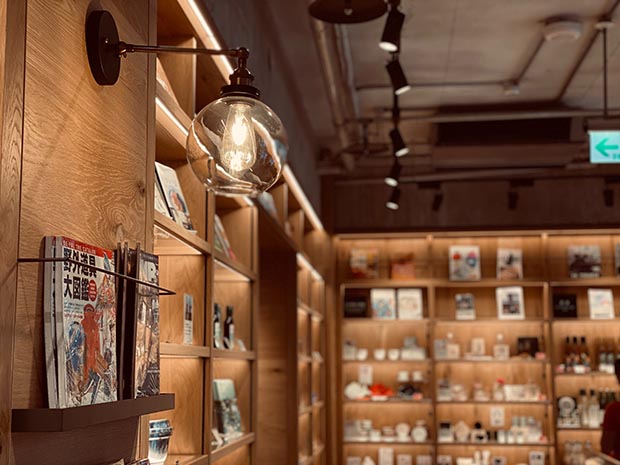7 Tips on Designing Your Retail Store
7 Tips on Designing Your Retail Store
The right retail store design should not only look aesthetic, but help engage your customers and encourage them to shop. Throw these simple tips and tricks into your small store’s design and floor plan for your next revamp.
1. Draw Out Their Pathway
Ever notice when you go into a supermarket, the most popular and essential items are never near the entrance? Essential items such as milk, egg, and toilet paper are always deep into the store and require you to travel some distance to get to. You will always pass through the deli and bakery counter first, and be tempted by the beautiful scent and sight of the delicious food there.
The same principle should be applied to your shop’s floor plan. Start by listing what products your customers always come for, and the products you want to them to notice more. Create a journey where customers can have a chance to look at all your products before reaching their objective. Finding the right type of layout for your store can make this happen much easier.
2. Find the Right Type of Store Layout
Depending on the size and area of your store, you can experiment with different types of store layouts to create a unique experience for your guests. Retail stores, in general, are designed with these 5 types of store layout as their prototype:

Straight Layout : By organising shelves into straight rows, this type of store layout maximises every inch of space and allows the customer to quickly navigate to the product they are looking for. This simple design is common in retail shops such as supermarkets, pharmacies, and convenience stores.

Loop or Race Track : This type of store layout places a larger shelf or display table in the centre of the store to create a loop circulation that guides your customers through your entire shop. This design is very common for smaller and rectangular retail stores in Hong Kong.

Angular Layout : Unlike the straight design, this type of store layout organises its shelves and display stand into curves and angles to create a more aesthetic look and a unique touring experience. It takes up more display space than the straight layout, but instead focuses the attention to fewer more exquisite products. It is a very common design strategy for high-end retails and luxury shops.
Geometric Layout: Strong geometry is the easiest way to leave an impression and tell the story of your brand. If your store already has a unique interior due to wall angles, you can combine it with geometric tables and shelves to create a unique presentation of your products.

Free Flow Layout : This type of store layout does not rely on angles or geometry to create a path for the customers, but instead encourage them to browse and explore in any direction. It allows for a more organic experience and a more creative presentation of the products, but will require a more sophisticated understanding of retail shop interior design to execute.
After you have chosen the type of store layout you want to follow, you should use the retail store design tips below to make your layout more effective.
3. Create a Decompression Zone
Customers usually have their guard up when they first enter your store from the outside world. At this point, they are not ready to make a purchase or pay too much attention to your product yet. Instead, they will try to take in information such as if your products will be within their budget, or if the journey ahead will be worth their time. You should aim to help them settle in, instead of bombarding them with too much information.

Even for small store design, you should still try to create a small decompression zone for your customers. Use the lighting and interior design in this space to create a welcoming atmosphere. Give them a few steps to settle in before introducing them to signages or important products.

4. Turn Right!
Fun psychology fact: customers usually make a right turn right after entering a store. Organise your shop’s floor plan to use this pattern to your advantage. Use the first wall customers will run into as a “power wall” and make an impactful impression with a stunning display of your products here.
5. Optimise Their Sight Line
Layer the design of your retail store with racks, shelves, and display stands of varying heights. Use this hierarchy to make important products stand out, and create a clear sightline to draw your audience’s eyes. Make sure that taller furniture and displays do not block the customers from the smaller and more important products as they browse through your store.

6. Have a Lighting Plan
Work with your interior designer to create a lighting plan that enhances the pathway you’ve engineered. Use different brightness and warmth in your lighting to match the atmosphere you are trying to create. Use lighting to make your products look appealing and make your customers want to stay.
7. Become an Instagram Spot
More visitors mean more sales. Elements such as big neon signs, vintage furniture, and interesting sculptures and wall paintings are always a big plus for the gram. The more unique and aesthetic your interior design is, the more likely people will share it online and bring you more customers. Incorporate these elements into your store if you can. It might bring you a new source of revenue.
Get Creative!
Your retail store’s interior design can not only create a more enjoying browsing experience for your customers and lead to more sales, but also tell an important story to them about your brand. Don’t be afraid to get creative and make your store stand out.
inT Design is an interior designer firm in Hong Kong with extensive experience in retail store design. Do not hesitate to get in touch with us, so we can chat about a more personalised floorplan for your shop.







