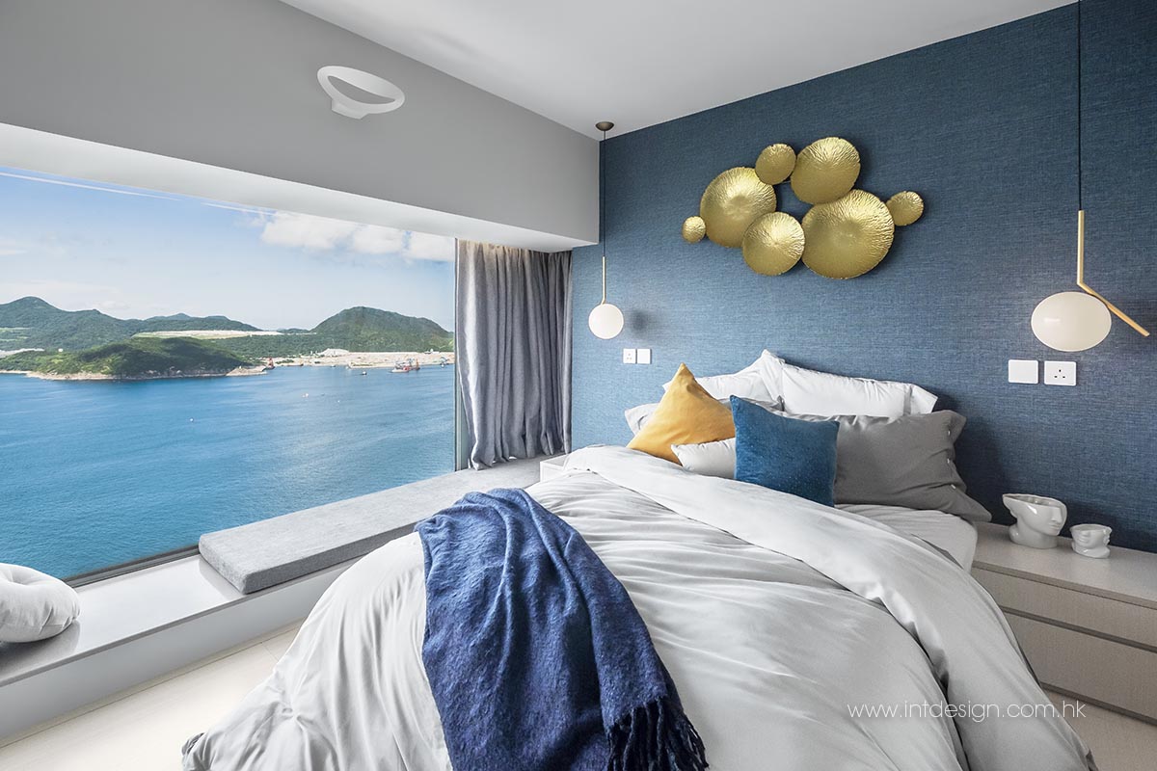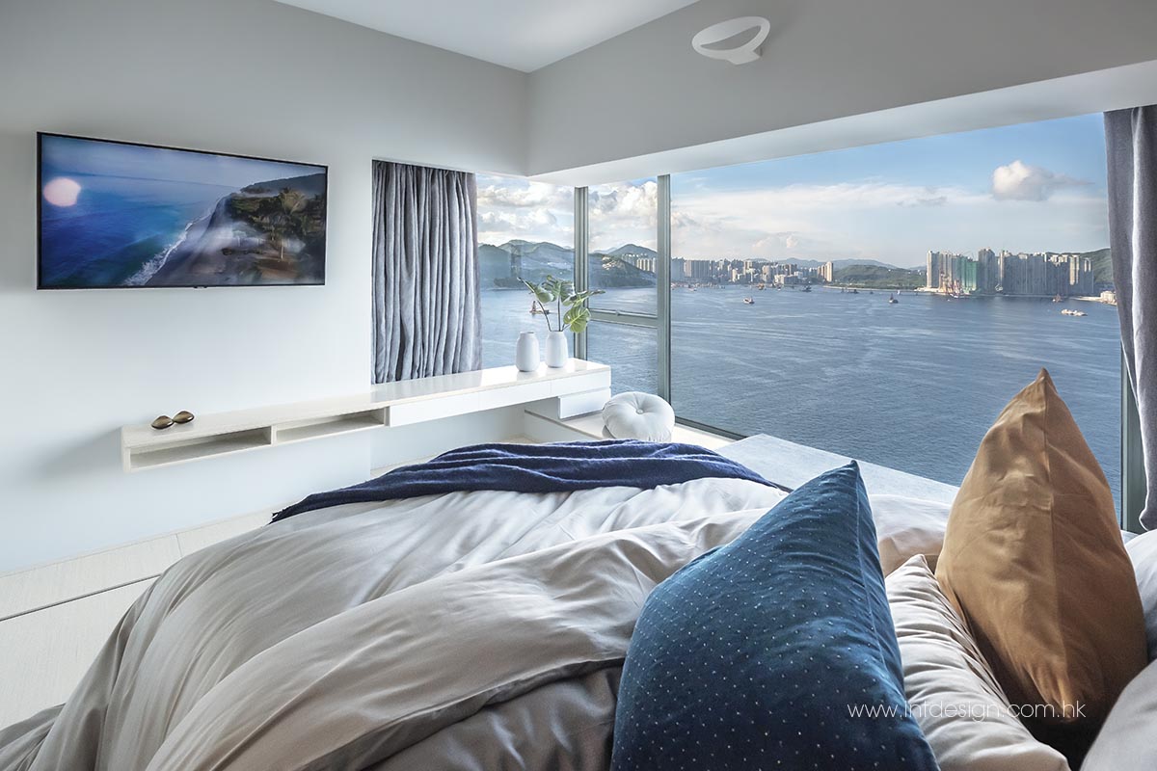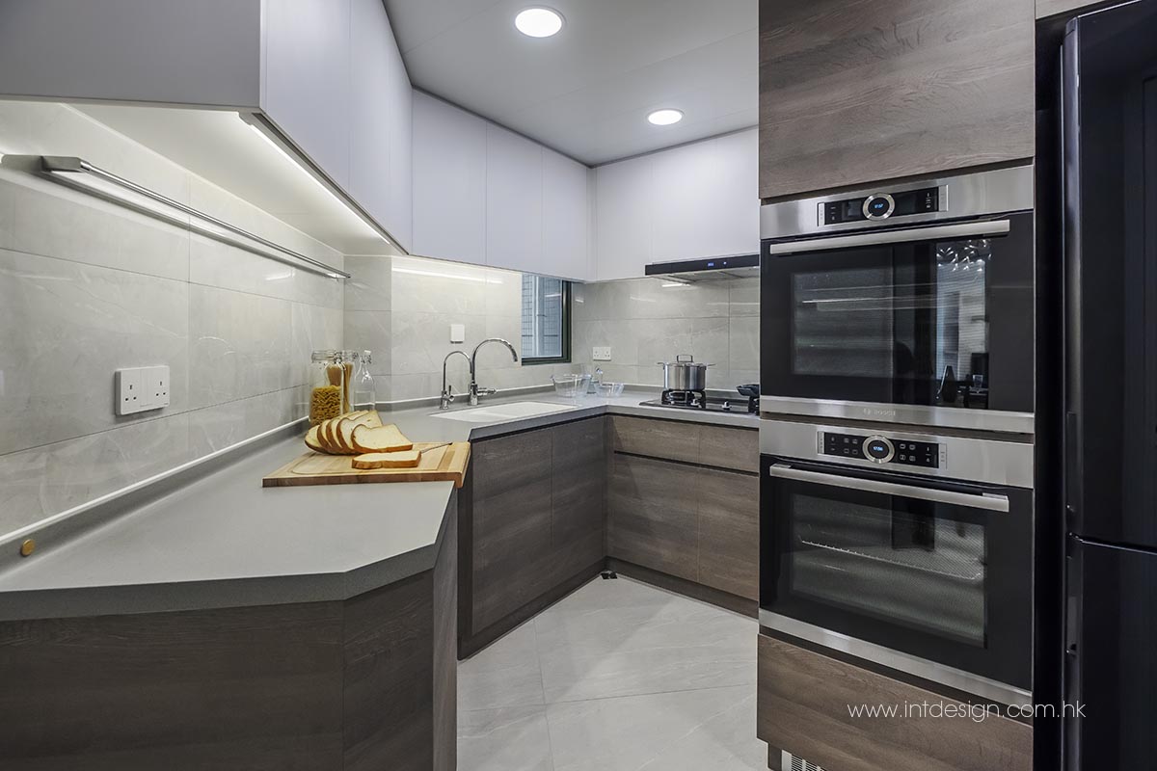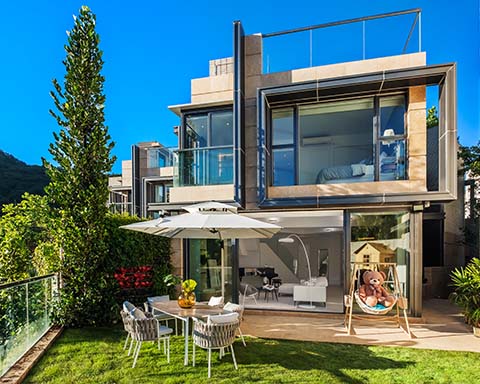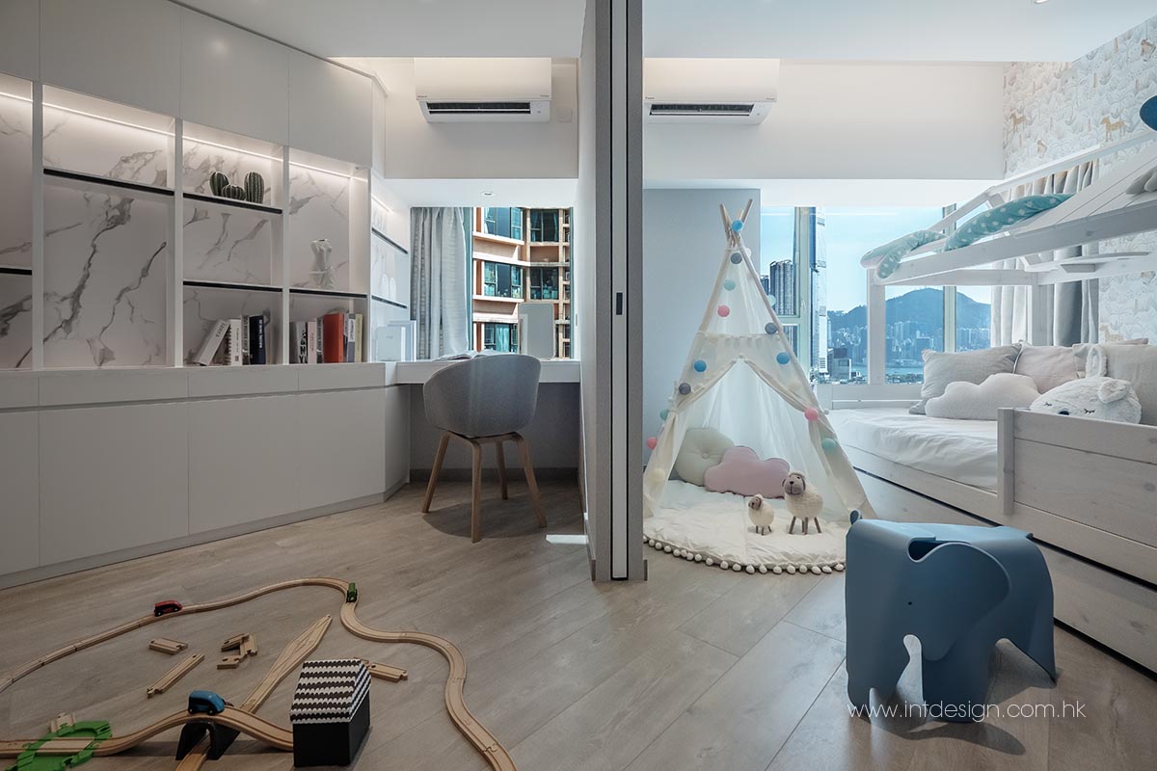Island Resort
Apartment, Siu Sai Wan
Interior Design for Island Resort
Like Grand Promenade, Island Resort’s location on East Hong Kong Island perimeter blessed the apartment complex with an enviable sea view that is hard to beat. Our interior designer chose to capitalise on this advantage. Using simple and intelligent design techniques that allow for a free flow of natural light into the apartment, the new design emphasised the natural beauty of the area’s surrounding environment.
A Posh and Modern Cerulean Design
Read More
The unbounded ocean outside the apartment's windows stretched as far as the eye could see. The owner just so happened to love the blue hue of the sea view and wanted the design to have a similar colour scheme. The apartment's white, light grey, and marble textured wall variations and Corsica glass doors interweaved with different shades of blue to create a comfortable and serene environment. The metallic dragonfly decoration and leaf-design hanging light also cooperated with the wave-inspired paintings on the walls to accord the lovely seaside view in the windows and created a homely and intimate setting.
Enhancing The Floor Plan with Thoughtful Revisions
The married couple who bought the apartment was sold on its stunning view and spacious rectangular living room, perfect for spending time with their young son and daughter. They were also satisfied with the original three-room layout, which was practical and had good proportions. There are, however, two key blemishes. The master bedroom was shaped like an hourglass, and the kitchen was far too small to contain all their appliances and provided little space to cook their meals comfortably.
To fix the irregular layout of the master bedroom, Jacky, our interior designer, added a walk-in closet along the room’s diagonal wall. This move effectively improved the room’s layout and provided suitable storage for the owner’s collection of bags and other belongings. It also helped conceal the room’s air conditioner, allowing for an overall cleaner design.
To address the kitchen problem, Jacky allocated space from what was originally the secondary bathroom and installed a new high cabinet that would accommodate the oven and other appliances and free up space for cooking.
Achieving Chic with Colour and Texture
The owners wanted a design that was chic but not overly extravagant. Blue was the owners’ favourite colour, and Jacky knew just how to fuse it with the stunning sea view from the windows. Different shades of blue were planted into every corner of the apartment, and decorations were scattered throughout the space. A metallic dragonfly decoration was added to the wall behind the sofa. This, along with the hanging light in the dining room, added a classy but unobtrusive feeling to the design.
Waves of visual cues filled the living room in layers. Its two walls created progress and variation through subtle changes in white and light grey. A slim cabinet occupied the space in front of the entryway. This small but compact furniture acted as a shoe cabinet, a hanging cabinet, and a display case, all on its own. A designated area was reserved for the piano, which sat in front of a decorated wall that had the texture of ash grey marble. The wallpaper was created using 3D printing. It added an extra layer of elegance to the otherwise very subtle design. It melded the intrusive and contrasting jet black texture of the piano into the light tone of the colour scheme.
Various cabinets scatter the living room to provide storage. Keeping them low and grounded allowed the room to retain a spacious feeling and provide ample area for family activities.
Creating Comfortable Private Rooms with Blue
Aside from the living room, elements of blue also occupied each of the individual bedrooms, bringing about a sense of coherence and continuity. After fixing the master bedroom with a walk-in closet, Jacky also added an 8-foot closet to the opposite wall and elevated the bed with a platform. This strategy added a ton of storage space and enhanced the sea view from the window. A blue, threaded silk wallcovering coated the wall behind the bed to emphasise the colour scheme, while round, gold, and metallic wall decoration provided a contrasting sense of elegance.
The children’s bedrooms also followed a similar blue and white colour scheme. The daughter’s bedroom had a 3-foot bed along with the window. The hanging cabinet and closet provided practical storage space, and an L-shaped desk sat along the wall behind the bed to allow room for quiet studying.
On the other hand, the son’s room utilised a loft bed with a closet underneath to provide more jump-n-play space for the very active boy. The desk was placed near and facing the window for natural light. A long bench next to the desk allowed the parents to sit down and help out with the homework and chat with their son.





