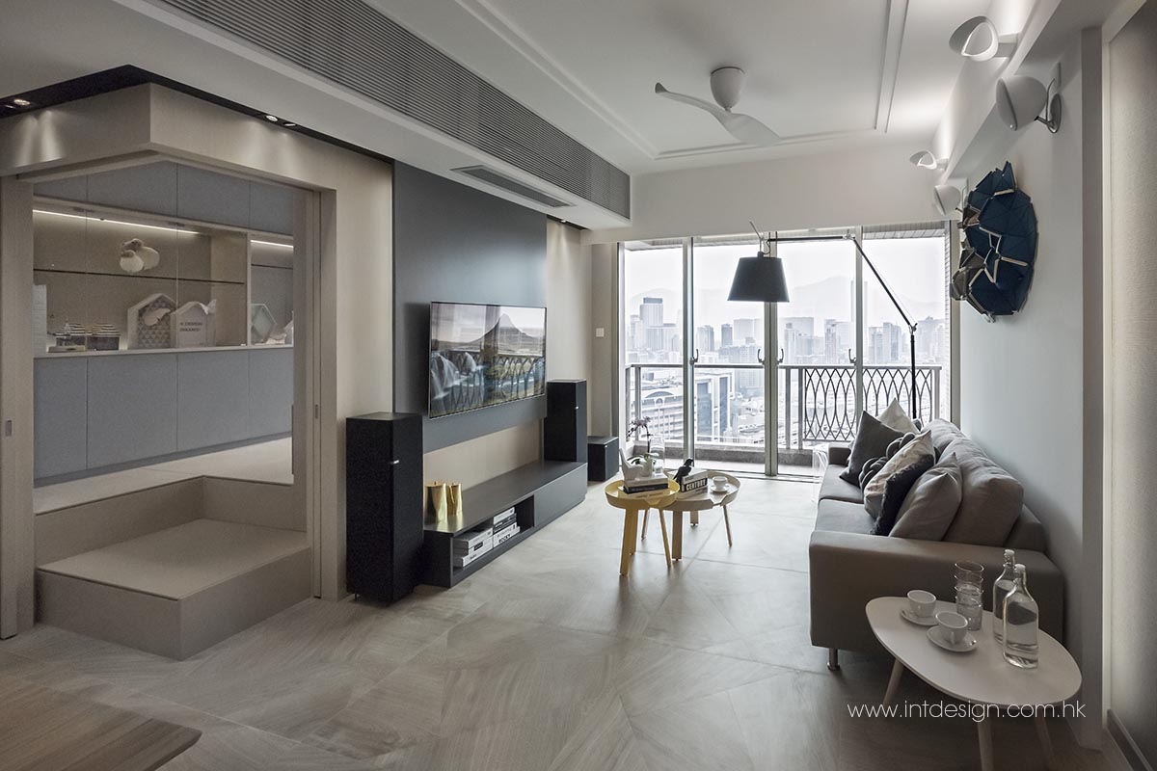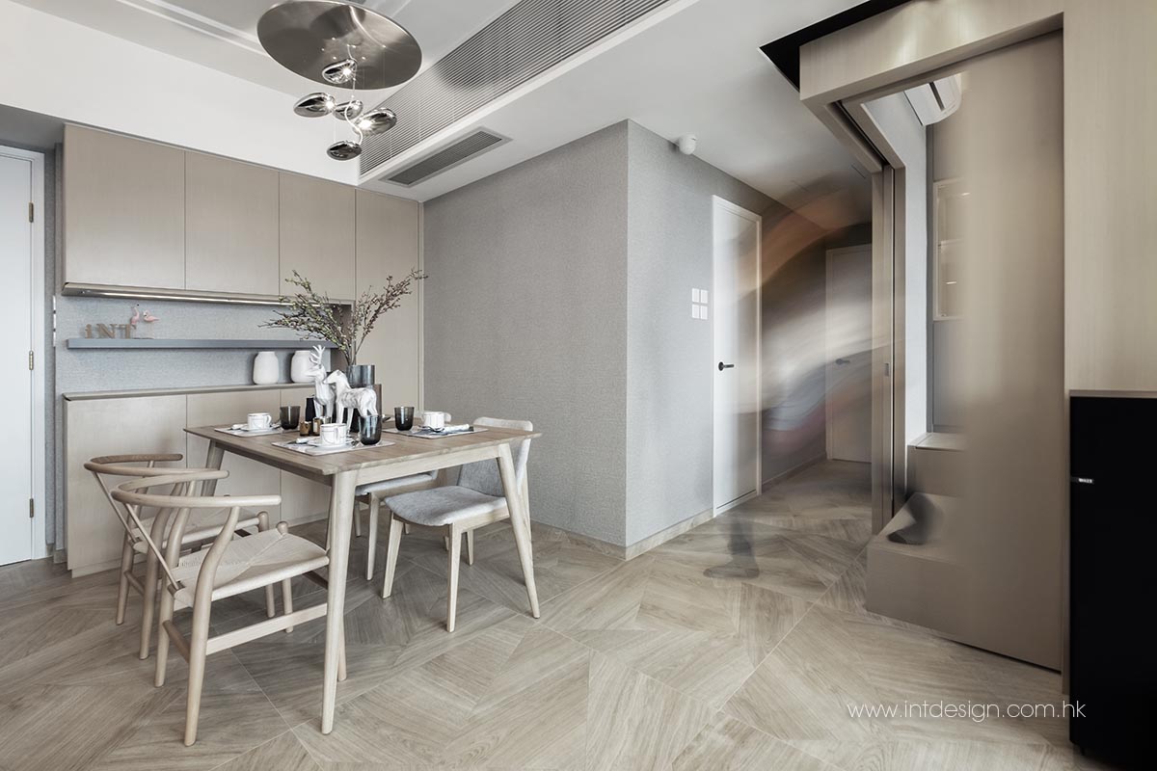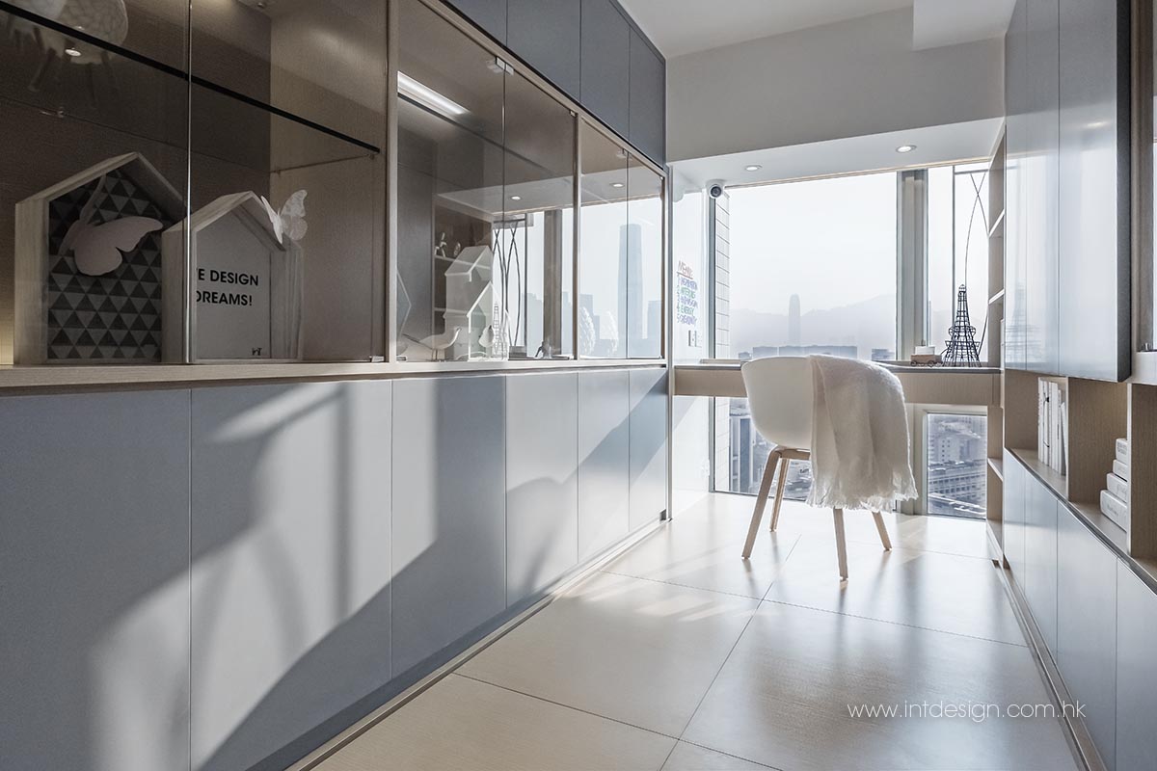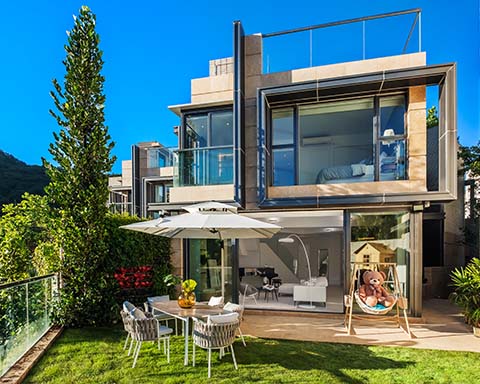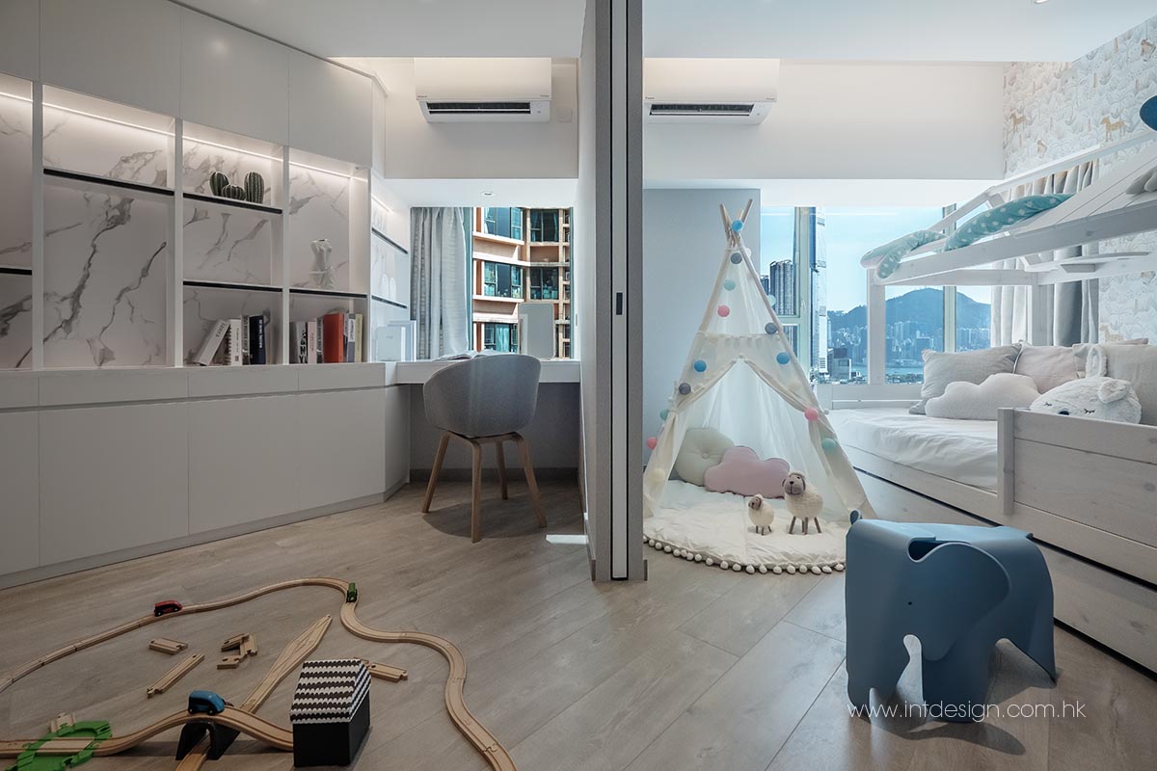Parc Palais
Apartment, Ho Man Tin
Interior Design for Parc Palais
Parc Palais is located in King's Park, Ho Man Tin. You can admire expansive views from all directions, with the mountain scenery and seascape. The apartment features a high ceiling and floor-to-ceiling windows, allowing designers to transform the interior into a space filled with natural majesty. And some creative thinking is all that needs. We want to share the 3-bedroom residential interior design that is not the usual gorgeous style, but with a more relaxing atmosphere inspired by Japanese aesthetics.
Read More
Soft and Cozy, A Mixture of Scandinavian and Japanese Styles
The couple who own the apartment enjoys Japanese-style homes and took this as their residential interior design blueprint. However, the Japanese-compound style suits smaller areas better. And considering the spacious Parc Palais apartment of over 90m2, the designer recommended picking up some Scandinavian elements that mix well to bring consistency to the style. The theme remains the same, but the decor is more visually appealing. The white-grey-black colour gradient scheme is elaborately arranged. Though monochromatic, it is not dull. Even if you only use the grey palette, it creates a rich texture and adds depth by using different patterns and materials. A grey world is not always depressing.
Japanese-Scandinavian Style
The homeowners said they need a residential interior design that resembles the Japanese-compound interior design. Still, our designer believed that modern, elegant Scandinavian elements are more fitting in a larger space. So, the designer applied light wood colour, common in Japanese-style interiors, and added some Scandinavian -characteristically geometric shapes in the same colour. When you step into the house, you will see furniture made of light-coloured wood, such as the C-shaped storage locker next to the door the minimalist-style dining table and chairs, two of which are even inspired by Chinese residential interior design. The floor is tiled with large wood grain squares displaying geometric patterns, which is of the Scandinavian style and complies with the theme.
The homeowners also asked to have a clean, bright interior. We painted the wall white to help achieve this effect, but the designer felt that if we went from white to grey and grey to black, the colour transition would give the room depth and perspective. Therefore, you can see the grey colour here and there, in a range of tones.
Besides, the Parc Palais apartment has a lot of beams. Although the ceiling is relatively high, the owners don't like the false ceiling idea, so the residential interior design Hong Kong team chose to cover beams with air-conditioning troughs and installs ceiling lights to make the space brighter. And the ceiling is not without any decoration. The designer also used raised lines to add dimension and texture, along with the fashionable chandeliers in the dining room and the fans in the living room, creating an incredibly visually stunning ceiling.
Showcase Idea, A Fresh Perspective
The Parc Palais homeowners also wanted a large showcase cabinet to display objects, so when they communicated with the interior designer, they suggested adding a decorative cabinet next to the TV to see their favourite collections when watching TV in the living room. However, the designer took a different approach and came up with an ingenious display idea. He changed the entrance to the study behind the TV wall into double right angle sliding doors that swing outwards. Then, when both doors are opened, you can see a larger decorative cabinet in the study displaying the owners' favourite collections from the living room and the entryway. This approach will serve the purpose well without comprising simplicity.
One-way Mirror’s Multiple Uses
The interior designer made more changes to the walls and spacing. There is a row of grey mirrors next to the door: a shoe cabinet and the kitchen door. The designer said the homeowners wanted a full-length mirror to better see their outfits before going out every day, so a large mirror was placed at the entrance to satisfy them. Additionally, the Parc Palais apartment used to have three doors for the kitchen, making it difficult to put furniture properly. Thus the designer moved the kitchen to organise cabinets to maximise the space. And the kitchen door facing the dining room, along with the shoe cabinet, is hidden under the grey mirrors to make the space look clean.
Open-concept Residential Interior Design
The Parc Palais apartment has an open view. In order to enjoy the panoramic view from the study room, the residential interior design team converted the original window to a floor-to-ceiling window by building a raised floor up to the ledge, thus making the room look bigger and brighter. The office desk is in front of the window, so the influx of sunlight can illuminate the desktop and let in comforting views of nature. In addition to the mentioned two decorative cabinets on both sides of the study room, a storage locker was also positioned on the other side. It's a whiteboard cabinet that allows you to paste pictures and notes. The two cabinets also carry grey patches against the light-wood-colour background, adding a little Scandinavian sentiment to the Japanese style to avoid aesthetic monotony. Such a residential interior design makes the most of the open views surrounding Parc Palais and also emphasises a functional residential interior design.
Cohesive
The primary bedroom uses more grey tones, which can be seen on the walls, cabinets and curtains, yet their textures are different. The wall behind the bed uses 3D sponge wallpaper with geometric patterns to create a soft feel to the serene, peaceful bedroom. The bedside wall is grey to make a balance between the two sides. One side along the bed sits a vanity table with glass shelves in the front to place beauty products. The vanity table extends out from the built-in wardrobe. The whole room, from the grey wall adjacent to the window to the grey bedside table, grey wallpaper, vanity table, and the grey wardrobe, all work together in unison and finally achieve a cohesive decor. All factors were well-integrated and unified within the Parc Palais apartment, a home of harmony and simplicity. The bed's platform is also raised to the window sill height to allow more storage space underneath and reduce the necessary size of the larger cabinet so that the room will look more spacious. You just need one more bed quilt, and then you can also share the platform with your child at any time.



